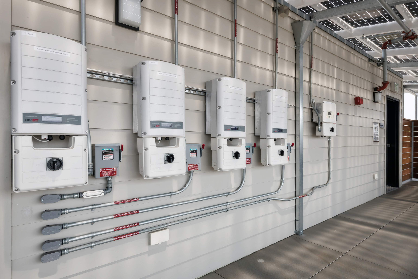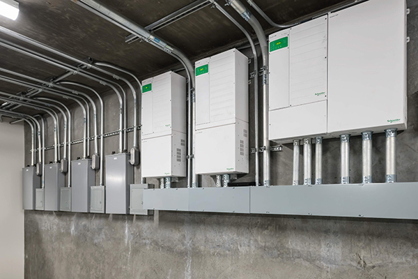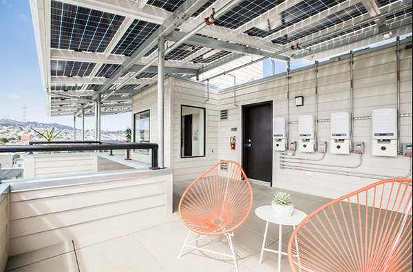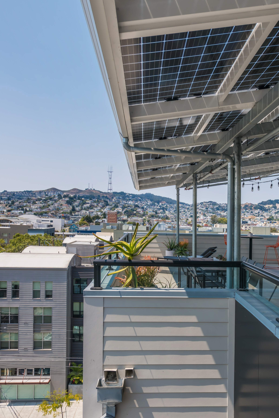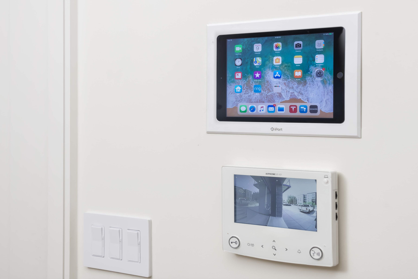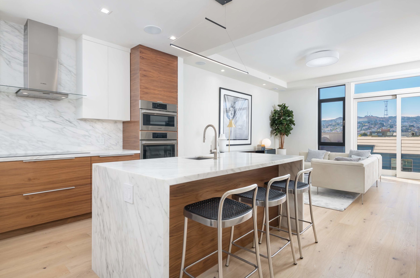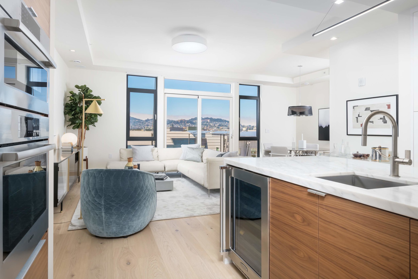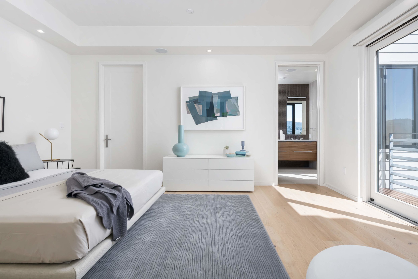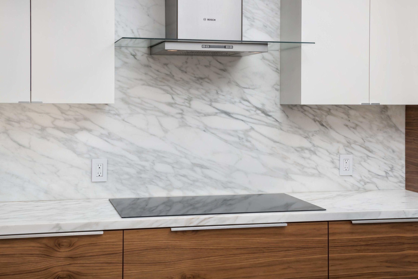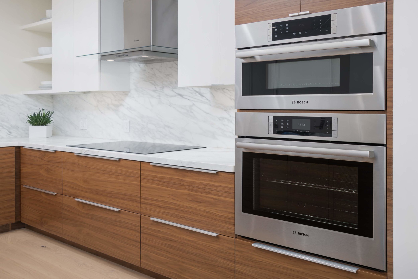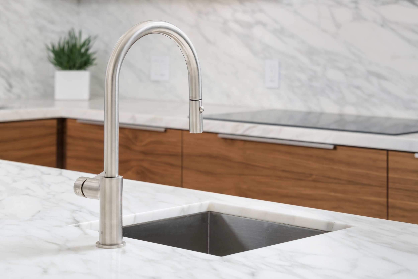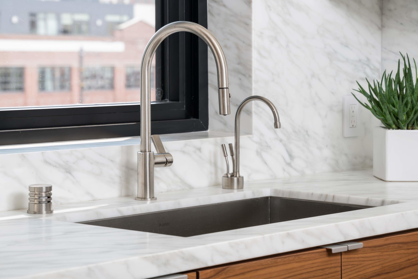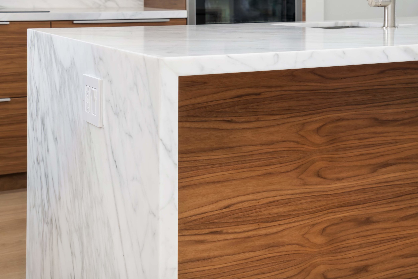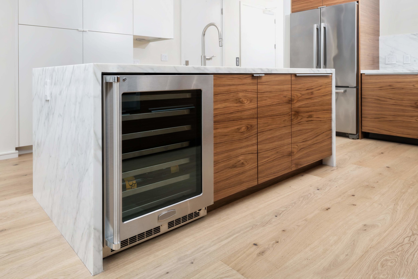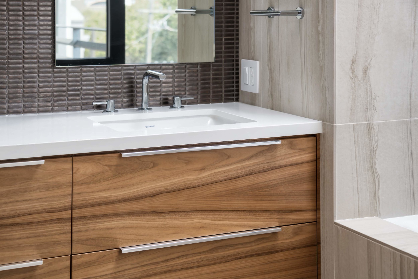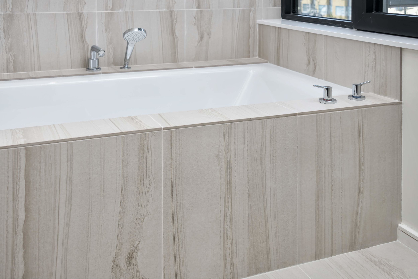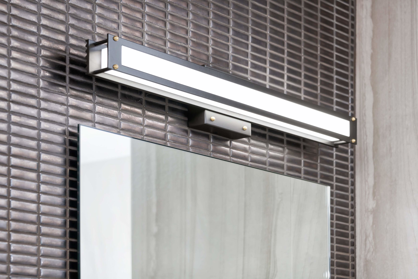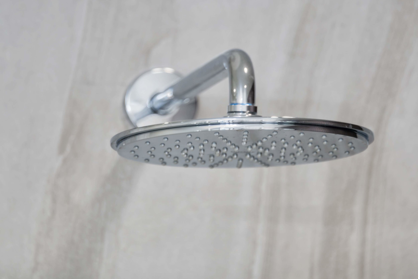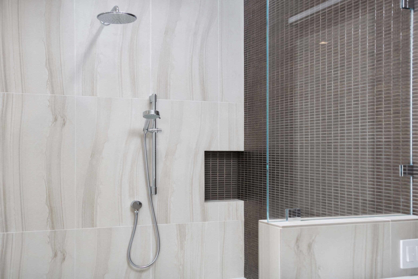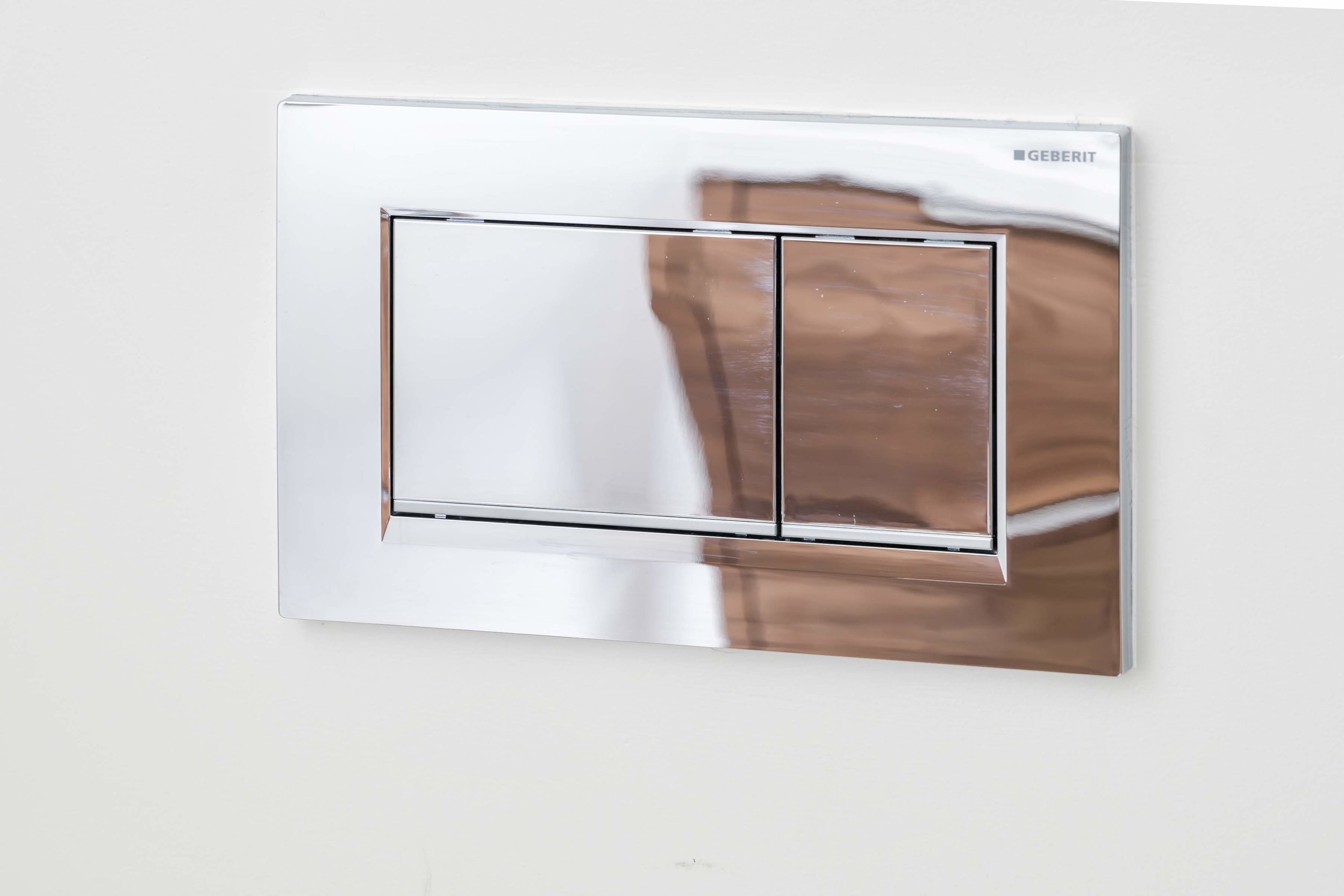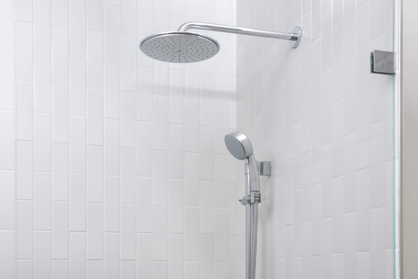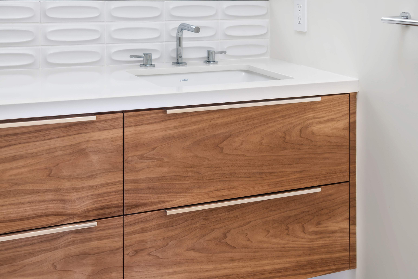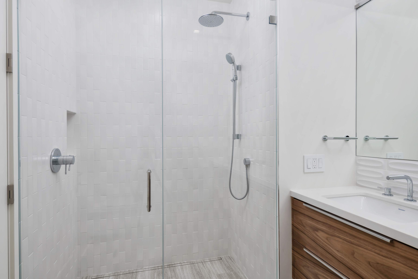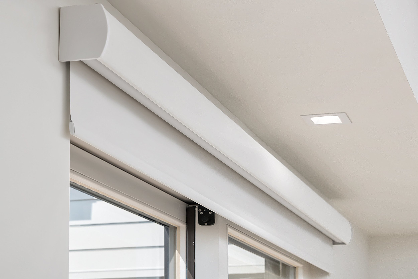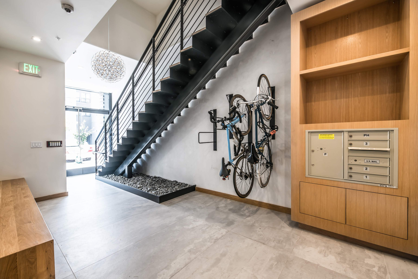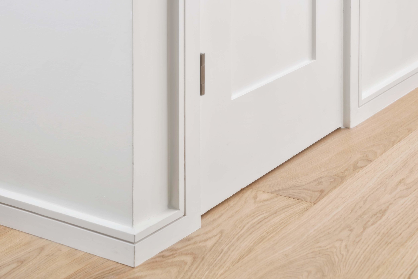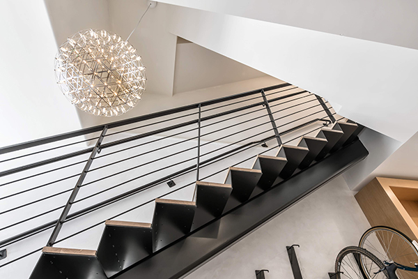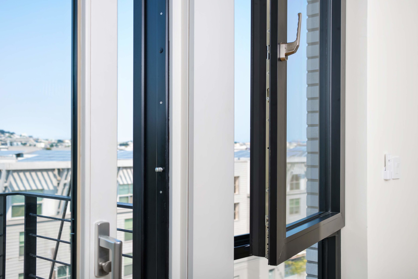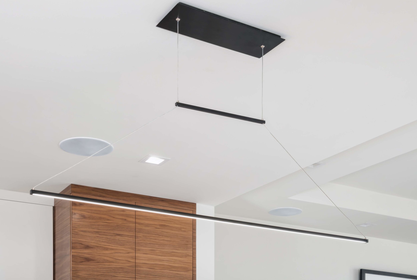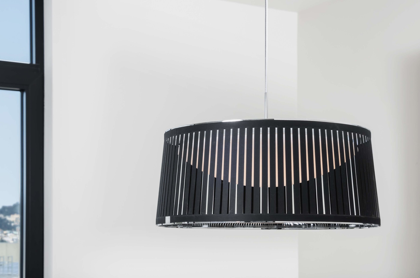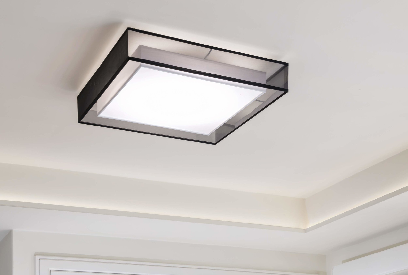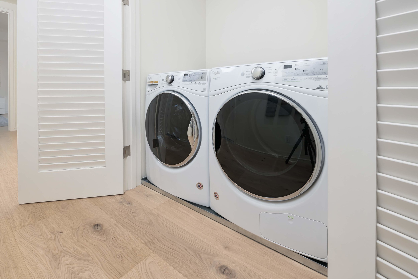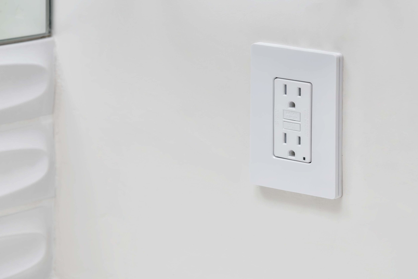Technology
Energy-Aware and Resilient.
Ultra High Performance Living
The TESLA™ of the Built Environment
Passive House Certified
The building is fully “energy modeled” to reduce thermal energy requirements. Virtually Air tight and super insulated, with ERV (Energy Recovery Ventilation) resulting in an extremely quiet and healthy indoor environment.
Tesla Energy Storage and Management Systems
Three Tesla Powerwalls for each unit store 2 to 3 days of energy, and they are recharged daily by the PV over the roof deck. This provides the “Resilience” element of the building.
Ultra High Efficiency Systems
System Integration and design by Off The Grid Design creates a synergy of MEP (Mechanical, Electrical, and Plumbing) systems that reduce overall energy use and allow each unit to generate up to twice as much energy as is required for daily functions. This allows excess energy generation for revenue, or for Electric Vehicle charging.
Features
- Each Home comes with 21 Solar Panels (8 kW array) and 3 Tesla Powerwalls
- Solar Edge PV Inverters Transforms the DC Power from the Solar Panels into AC power
- Sunpreme GxB 380w Bifacial Solar Panels Generate up to 25% more Energy
- “Blue Ion" Battery Towers from Blue Planet Energy for roof deck and common areas
- Tesla Backup Gateways for units, and Three Schneider Inverters for common area ESS (Energy Storage System)
- LG Mini Split "Air Source Heat Humps"
- Pre-wired Junction Boxes for Owner choice of EV Charging Stations
- 2 Nest Thermostats Control the 2 Zone Heating and Cooling
- System for Each Unit
- Air Pahoda ERV brings in Continuous Fresh Air and Exhausts Stale Air
- Entry Door Access Control and Intercom Below, and Built-in iPad for Monitoring and Communications
- Sanden CO2 heat pump water heaters with exterior condensers


